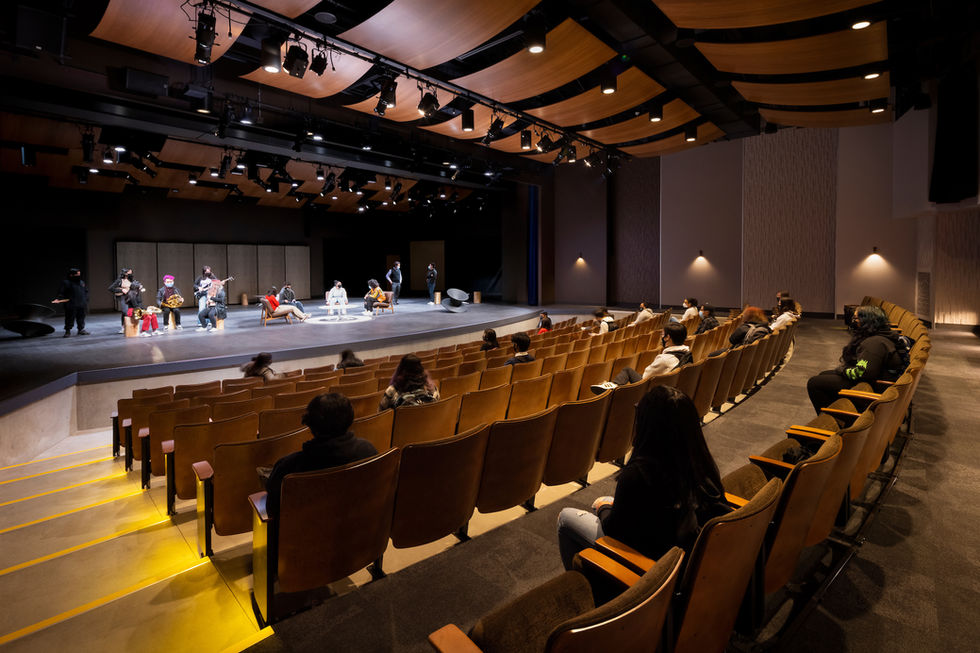Michael Lehmberg, Architect

W.C. Overfelt High School - Music, Arts, Admin & Quad
The main goals of the Music, Art, & Administration Building as well as the Quad Modernization are to create a community landmark, a collaborative student/staff environment, and an art-centric facility. To achieve these ends, it is designed around nature and village themes, principles of biophilia, and prioritizes creating opportunities for informal social engagement.
Programs for the arts are the major function of the facility. The new theatre/lecture hall is the primary focus of the facility. The stage will be constructed for an 80 piece band with a vertical retractable proscenium opening to the Platform Commons space. The control room for lighting and sound support is designed for a future follow-spot platform for specialty drama performance lighting.
Classrooms are set in the back-of-house area, providing support for Platform Commons activities. The Music Program consists of an orchestral Band Studio, a Percussion Lab, and sound isolated practice rooms. The Drama program will utilize the shared Drama Room, the Commons area, and the Lecture Hall. The Drama Room offers Green Screen transformations and makeup stations. A lab for ceramic and visual arts and a photo lab and darkroom are also provided. Throughout the facility are feature areas for artwork displays.
Project designer and project manager at JK Architecture Engineering





















