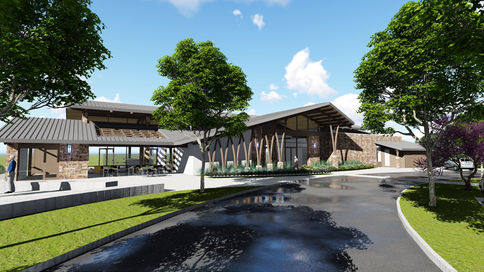top of page
Michael Lehmberg, Architect

Darkhorse Clubhouse, Cumunity Golf Resort
The Darkhorse community’s new golf clubhouse is designed to triple the size of the existing facility to 12,000sf. Such an expansion makes room for a large dining /banquet hall and kitchen, lounge/bar, pro-shop, golf academy offices, outdoor deck, and conference facilities. A 5,500 sf ground-level storage facility will be built underneath the clubhouse building for golf cart storage. Architectural character is termed “Sierra Foothill Vernacular”, a mix of mountain modern with valley farm/ ranch structures of simple shapes and rugged materials.
Project Designer at JK Architecture Engineering

bottom of page






